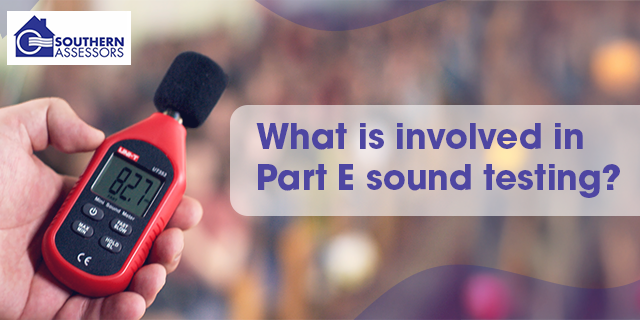Part E sound testing is about proving that a building controls sound between different spaces. It applies when building new homes or converting existing ones into flats. Most local councils across the UK expect proof that a property meets this requirement before it can be approved for use.
What Does the Test Actually Check?
The test checks two types of sound. One is airborne sound, like music or talking. The other is impact sounds like footsteps or dropped objects. A property must meet fixed levels for both. This applies to walls that divide homes, along with floors that separate different levels. If the property is in a shared block or attached to another home, then testing will usually be needed.
Site Conditions Matter More Than You Think
Sound testing will only give reliable results if the site is fully prepared. The building must be quiet. No workers should be active on the day of the test. All doors must be installed and able to close completely. Trickle vents and window systems must also be fitted and sealed.
Power must be on across all rooms. No drilling or heavy equipment should be active nearby. These checks apply whether you are doing sound testing in Hampshire, sound testing in Wiltshire, sound testing in Oxfordshire or sound testing in Berkshire.
Common Reasons Projects Fail Sound Tests
Many projects fail due to poor planning or unclear expectations. Sound can travel through unexpected paths. These paths are called flanking routes. That includes floors above the wall or ceilings that connect adjacent rooms. If these surfaces are weak, then sound may still pass through even if the main wall is treated.
Wrong Materials Are Often the Root Problem
Projects that focus only on structure tend to overlook acoustic materials. Thermal products like Celotex are not meant for sound control. Using them can lower the overall rating. Heavy blockwork can help reduce airborne sound.
For floors, soft and elastic materials are better. Dense products that cannot compress will not work well under timber flooring. If you are doing sound testing in Berkshire or sound testing in Wiltshire, your local specialist can tell you what mix is right for each surface. Simple gaps can result in:
- Large gaps near sockets or switches
- Lights fitted into ceilings without acoustic covers
- Skirting leaves room between the wall and the floor
- No sealant is used in wall joints or ceiling edges
- Doors that lack acoustic seals or closing pressure
Each of these issues might seem small, but they add up quickly. The test picks up even tiny leaks in sound protection. The more the surface is interrupted, the lower the performance will drop.
Getting Ready for Testing Saves Time Later
You need to check every layer before you build it. That includes the wall design, along with ceiling type and floor layout. If one part fails, then the entire space may need to be redone. That leads to more cost and longer delays.
For expert support on sound testing in Oxfordshire, sound testing in Hampshire, or anywhere Part E applies, Southern Assessors can help you prepare, test and move forward with confidence.


